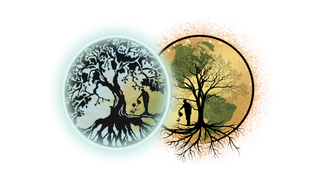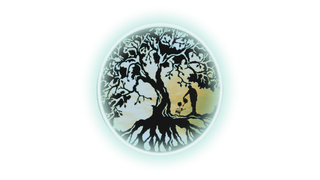A Permaculture Property "Master Plan Program" focused on Permaculture Principles, Ethics, and Design Methods within Permaculture, and through Agroforestry.
Agroforestry; is the intentional integration of trees and shrubs into crop and animal farming systems to create environmental, economic, and social benefits. It has been practiced in the United States and around the world for centuries. Food Forests are a form of Agroforestry.
Permaculture; Is the conscious design and maintenance of agriculturally productive ecosystems that have the diversity and resilience of natural ecosystems. It is a Design science by which people, planet, and future come together to create a Permanent Culture. One that future generations will be proud of, and one that solves current and past global problems through practical, ethical design based on a set of 12 principles. Food Forests are one of numerous Permaculture applications we use to approach ecological property designs.
This Program Includes:
- Base Map: Current Conditions and Property specific details, information
- Design drafts: Concepts and/or illustrations necessary to Produce a final design rendition. (See Images)s
- Final Design of your property: Whole Area design in Digital illustration.
- Design implementation plan: Written in a 5 step process
- The Planting Plan: Vegetation Layers placed over your property base map (This is what professional installers/landscapers will use to plant your vegetation)
- Annual Calendar: Harvest & Maintenance rotation tool (physical Clydes Guide)
- Full Property Design Map: Professionally Printed & Delivered to your door
-
Property Master Plan: Project Specific graphics, Instructions, Details, and Info-graphic printouts in conjunction with the Full Property Design Map (Flipbook)
- Presentation of your design uploaded to YouTube (Excludes private information)
-
1 Hour Program End Consultation: Design Overview, and Next Steps plan building with your mentor at program end date via Zoom.
(This is your opportunity to discuss details of your design with the designer)
Freebies and/or other material may be added to your program, to be charged separately.
This program cost Does Not Include the Following(If Applicable):
- Designer Travel Fair
- Installer/Contractor fees
- Rental Machines/Equipment
- Vegetation/Plants
- Mulch/Material
- Any other on site work.
For onsite work, Please Inquire:
Support@LulusGarden.shop
A Permaculture Property "Master Plan Program" focused on Permaculture Principles, Ethics, and Design Methods within Permaculture, and through Agroforestry.
Agroforestry; is the intentional integration of trees and shrubs into crop and animal farming systems to create environmental, economic, and social benefits. It has been practiced in the United States and around the world for centuries. Food Forests are a form of Agroforestry.
Permaculture; Is the conscious design and maintenance of agriculturally productive ecosystems that have the diversity and resilience of natural ecosystems. It is a Design science by which people, planet, and future come together to create a Permanent Culture. One that future generations will be proud of, and one that solves current and past global problems through practical, ethical design based on a set of 12 principles. Food Forests are one of numerous Permaculture applications we use to approach ecological property designs.
This Program Includes:
- Base Map: Current Conditions and Property specific details, information
- Design drafts: Concepts and/or illustrations necessary to Produce a final design rendition. (See Images)s
- Final Design of your property: Whole Area design in Digital illustration.
- Design implementation plan: Written in a 5 step process
- The Planting Plan: Vegetation Layers placed over your property base map (This is what professional installers/landscapers will use to plant your vegetation)
- Annual Calendar: Harvest & Maintenance rotation tool (physical Clydes Guide)
- Full Property Design Map: Professionally Printed & Delivered to your door
-
Property Master Plan: Project Specific graphics, Instructions, Details, and Info-graphic printouts in conjunction with the Full Property Design Map (Flipbook)
- Presentation of your design uploaded to YouTube (Excludes private information)
-
1 Hour Program End Consultation: Design Overview, and Next Steps plan building with your mentor at program end date via Zoom.
(This is your opportunity to discuss details of your design with the designer)
Freebies and/or other material may be added to your program, to be charged separately.














































